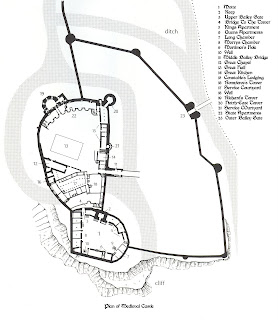The plans shows all the structures and buildings constructed, the key shows the names of these and where they lay on the plan.
 The pictures below firstly the relationship of the Medieval Castle to the Ducal Palace that is present today. This will make modelling and understanding the relevance of the Castles structure when building the Medieval Castle in 3D Studio Max.
The pictures below firstly the relationship of the Medieval Castle to the Ducal Palace that is present today. This will make modelling and understanding the relevance of the Castles structure when building the Medieval Castle in 3D Studio Max.The final image shows a plan of the subterranean and excavated areas (numbered) of the present castle grounds. Here Mortimer's Hole is can be seen - which will make it easier to model from the top.

No comments:
Post a Comment