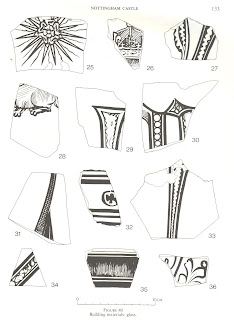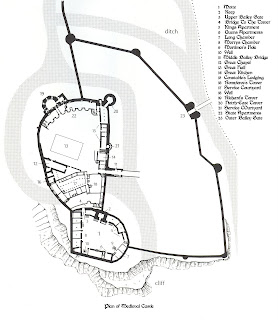I have not blogged recently as i have been without a computer for a week after I decided to upgrade nearly everything on it in preparation for this project (and playing games!)
But whilst doing so I went to the library to find books on medieval tiles - researching this subject will help me create some designs that would have been in the medieval castle of Nottingham.
Here are a few names of books I found....
Medieval Floor Tiles - Jane A Wright - 1975
Medieval Craftsmen English Tilers - Elizabeth Eames - 1992
Medieval Tiles - Hans van Lemmen - 2000
In a later blog I shall show a selection of images that could be used in the castle reconstruction.









 The pictures below firstly the relationship of the Medieval Castle to the Ducal Palace that is present today. This will make modelling and understanding the relevance of the Castles structure when building the Medieval Castle in 3D Studio Max.
The pictures below firstly the relationship of the Medieval Castle to the Ducal Palace that is present today. This will make modelling and understanding the relevance of the Castles structure when building the Medieval Castle in 3D Studio Max.



